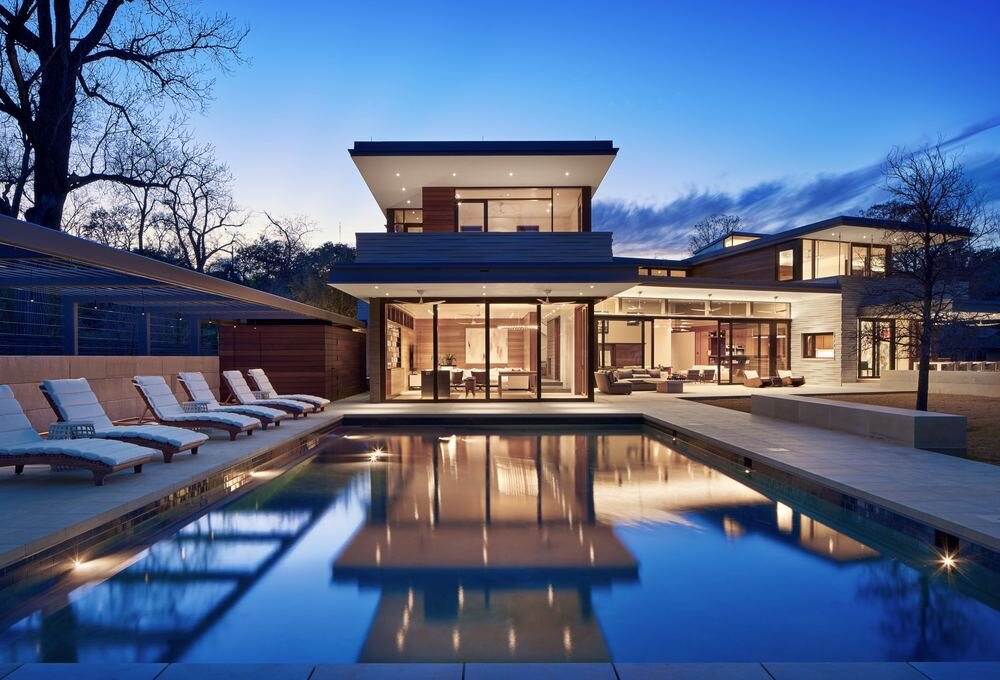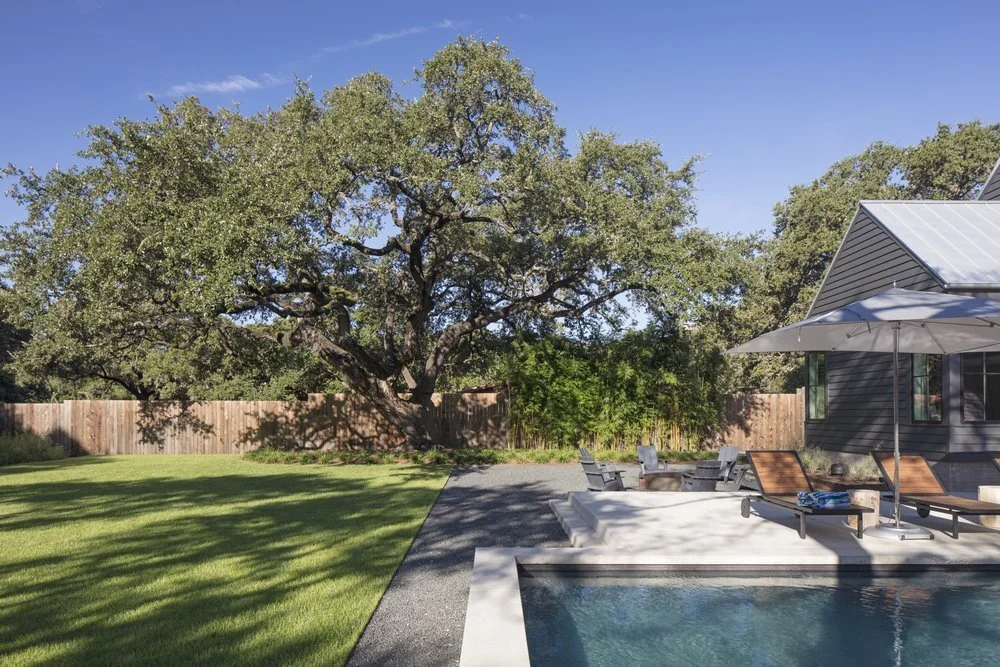
frequently asked questionS
Got a Question? we have answers.
Can you design solutions beyond the pool and patio?
Yes, we provide a design-centric approach that integrates all elements into a seamless design concept that will be the roadmap for your outdoor space. The value of this approach is that all elements of the space are integrated into one concept beautifully rendered by our expert team of designers.
What is included in your schematic design packages?
Our design packages include a schematic design, followed by two revisions (if needed). The schematic design provides a fully realized vision of your project based on the package type selected, which in addition to the pool may include design for your spa, patios, decks, hardscape, softscape, shade structures, furniture layout, open-air cabanas, outdoor kitchen, retaining walls, etc.
I love your design, but I don’t live in Austin/Texas. How can I get a modern pool?
For clients who live outside of our service area, we provide our full suite of design services and have experience with projects and clients all over the world.
Do your designs include architectural, construction, or engineering documents?
Architectural, construction, and engineering documents are included within our construction proposal and are not part of the schematic design package. However, these documents can be prepared as part of the schematic design phase upon request for an additional fee.
Can I bid your design to other builders?
Upon payment, the design is yours to use on your project, so you may opt to have other builders bid. Once your design is finalized and approved, we will include measurements and additional information that may be used to bid on the construction of your design.
What is your design process?
Our design process starts with a design consultation wherein our design team will conduct a site review, (*when applicable we will visit your site to take measurements), discuss design specifications and scope with you. We then conduct a site plan review and survey study to determine what can feasibly be done in your space. Our Design Team will then develop the schematic design for your project, updating you of our progress along the way. Once the schematic design is ready, we conduct an internal review and schedule a design presentation to walk you through our vision for your project.


